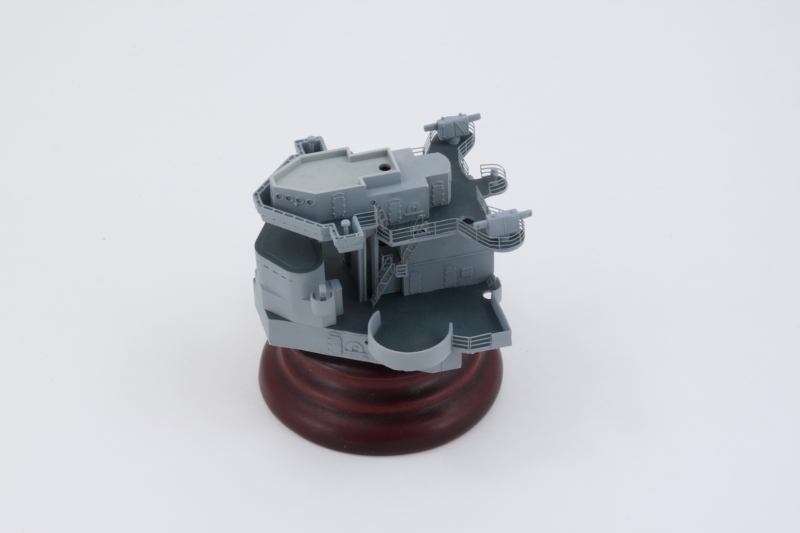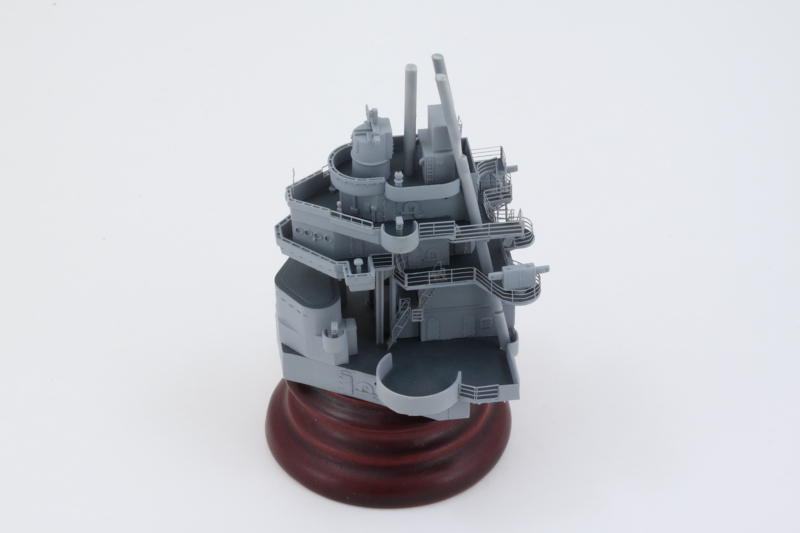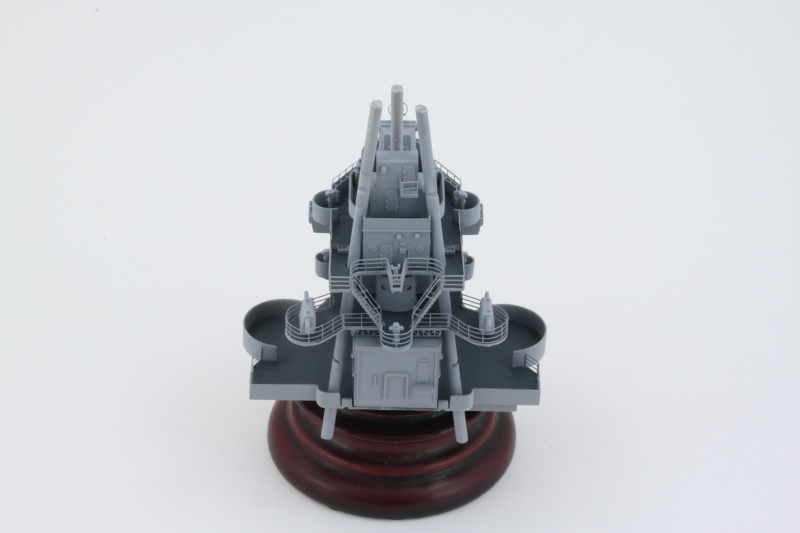Today's efforts was a moment of destiny, sort of! It was time to get the main superstructure levels together and all of the ladders connected to create the three-level structure as an integrated unit.
First up was the main bridge level above the conning tower. I started by permanently gluing it down using the tripod masts and the deck level above it to ensure everything lined up while the glue set. I went to work on the ladders that connect up to the bridge deck and quickly realized that the openings in the bridge deck are too narrow for the ladders to fit...so some careful sanding with a square needle file was needed until the openings could take the ladders. I also ended up removing temporarily the little side railings (parts PE-B20 from Step 9) as the ladders couldn't quite fit over them and some adjustments were needed. So much for that effort previously!

The bottom level ladders and railings were re-installed now that the bridge support legs were in place to complete the process of joining these two levels.

Now came the really fun part, adding the third level above the bridge deck. Test fits with the tripod legs showed that the front leg was causing the deck to want to tip up at the front and create a gap with the level below. This is due to the fact that the front leg doesn't install straight down but is slightly inclined and by the time all the levels are stacked up, it puts some tension on the top deck. To correct that, I used a round needle file to slightly enlarge the opening. I added the triangular supports for the little deck extension that was originally called for in Step 8 and then installed the top level into place. Some slight finger pressure at the front was needed until the glue set. Once it did, friction and the angles involved is holding the tripod legs in place as they haven't yet been glued down since they still need some details added to them in steps to come.

Rounding out the day's efforts, the two long ladders that connect the rear areas of the two decks were added. These are very tricky as the contact surfaces are tiny and both ladders are in a very tight space and you can only place them after the two deck levels have been joined. Some Gator Grip Thin Blend glue gave me enough work time to get them in place. It's worth noting that the instructions tell you to install the same ladders twice, once in Step 14 and then again in Step 16!


Next up will be taking care of those tripod leg details.